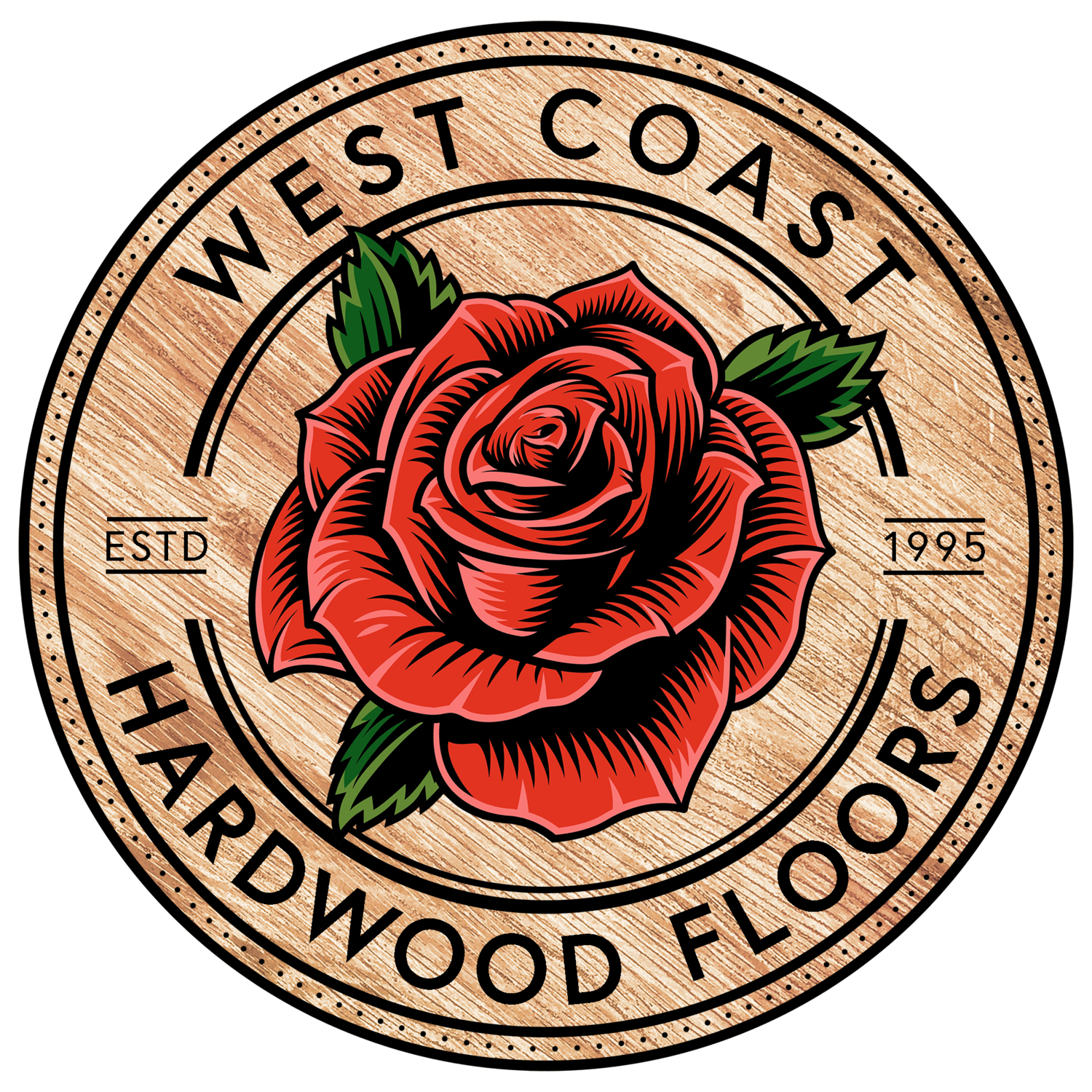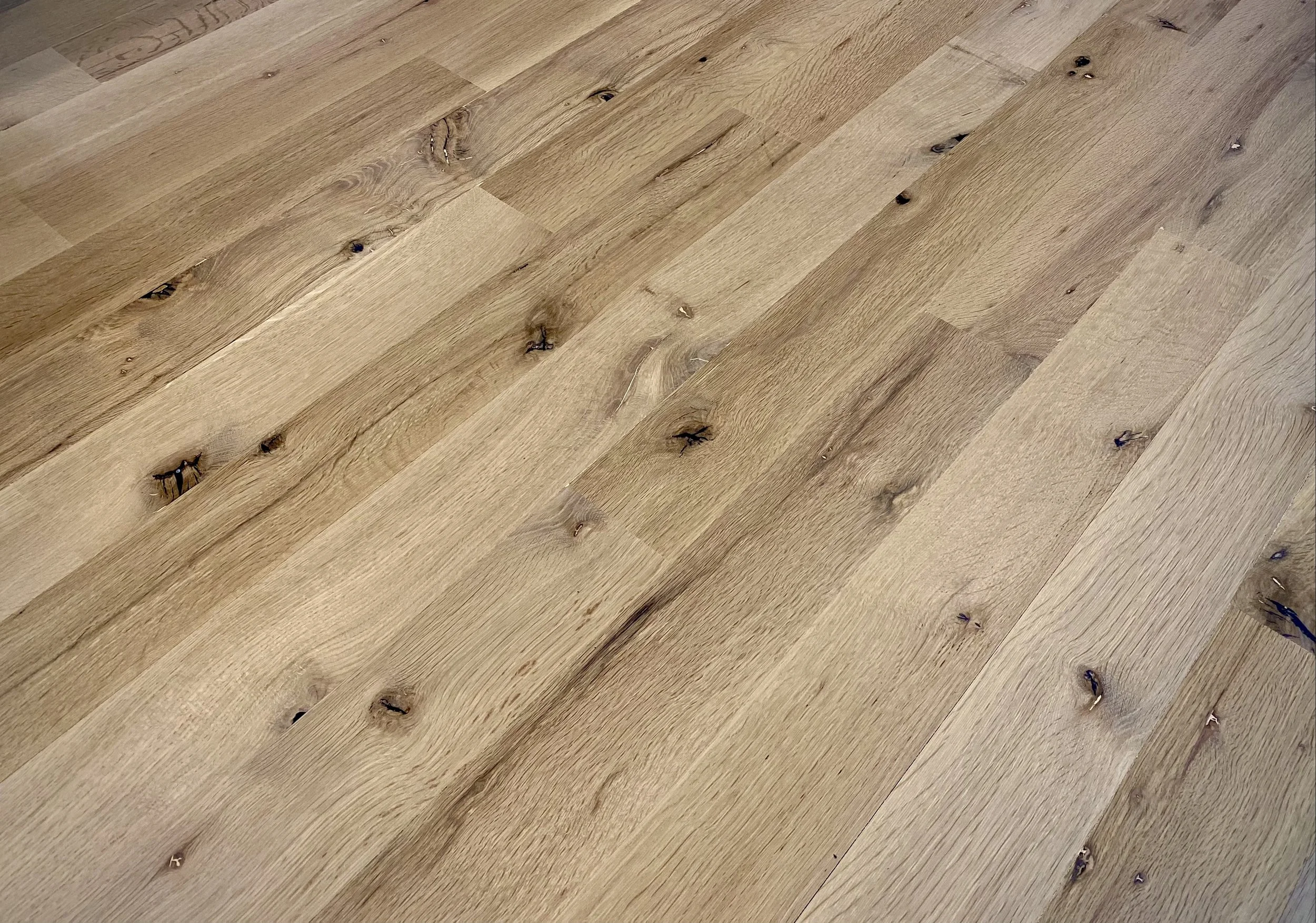Estimate
To begin our process, we like to meet our potential clients and get a feel for what they’re looking to accomplish. Once a client contacts us, we will set up a time convenient for them to survey the site. Typically, an estimate will take 15-30 minutes. First, we’ll have a discussion with the client to discern what they’d like to have done and address any questions or concerns. We’ll measure up the site, and take note of any existing issues, needed repairs, and specialty items. Finally, we’ll discuss particulars that are pertinent to when we start our work. We’ll delve into more detail below…
Before
After a client or general contractor has hired us to complete their project, we will ask that they have the site ready for us PRIOR to our arrival on start day. We expect furniture and appliances to be moved. We do not move these items because of the potential to cause damage to our product. Special circumstances may be taken into consideration. In addition, pictures and other wall decorations must be removed to prevent dust collection and to avoid the risk of falling. We recommend curtains are removed and blinds placed in their lifted position. We will need access to the spot closest to the door in our customer’s driveway. Access to a dryer plug, or equivalent 220v plug, and the fuse box is required. Please make arrangements to stay elsewhere on the specified days. Remove any needed belongings that are only accessible by the flooring surface. As for builders or GC’s, please ensure that no other subs will be present IF they must use the flooring surface that’s being worked on to access areas of the structure. This will ensure we are able to meet any proposed deadlines. Please have the flooring surface that’s being worked on free of other materials. Removal of pets is strongly recommended as they are more sensitive to smells and noises.
For both builders and homeowners, please provide us with the following things:
1. A key or access to the site
2. A Restroom or Toilet services
3. A down payment of the specified amount
4. A stable working environment - This means there are no present moisture issues.
We strongly recommend checking your crawl space for the presence of moisture. The structure must be a sealed unit. The structure must have heat and be kept above 60 degrees Fahrenheit. Any structural defects involving the surface we are laying over must also be resolved or signed off on.
During
When we complete our process, we want to give the customer back their home in the condition they left it. In every step of our process we will:
1. Minimize dust production.
2. Keep a clean job site, free of debris.
3. Store all tools out of our customers way.
4. Alleviate potential hazards to our customers and neighbors.
5. Avoid damaging your house, property, and amenities.
It is important to note that despite our best efforts, a job site will have hazards during construction. Please minimize contact with the construction area, and wear shoes during the demolition and install phase to protect your feet. Limit your exposure to dust by staying clear of the sight, as much as possible, during sanding. Finally, bring any concerns to our attention before we are finished.
Demolition
In many cases, our customers wish to replace an existing flooring surface. Demolition usually precedes the installation of a new flooring surface. Some of our customers choose to tackle this task on their own. But before you decide to do so, we recommend considering all that is involved:
1. We’ll start by removing the base. Base can be intricate but also delicate. If our client wants to re-use their existing material, we will remove it without causing damage to the base or the wall. (NOTE: re-installation of base subject to charge. Base may not be re-installed at the same height on the wall if we change the height of the floor, causing the paint to need touch up. We DO NOT provide paint touch up or caulking services.)
2. Next, we need to remove existing floor covering materials in order to get down to the subfloor. This may include carpet, vinyl, tile, chipboard, and even wood flooring. In addition, it’s vital that we remove all tack strips, padding, nails, staples, glues, and other adhesives that could affect the levelness of the floor. We can’t place enough emphasis on this last step. Flooring manufacturers have strict guidelines for subfloor material and levelness to ensure a floor that is visually appealing, stable, and quiet. If our customer chooses to complete demolition, any additional work we have to do (that they did not take care of) will be subject to charge.
3. Finally, we will dispose of all debris. (NOTE: We’ll require compensation for dump fees and any testing that must occur to safely dispose of hazardous waste.)
Installation
Once demolition has been completed, we will inspect the subfloor and perform any necessary work to bring it within manufacturer tolerances. (NOTE: this cannot always be achieved for a cost-effective price.) This may include minor leveling, re-screwing, or drying out. If we inform our customer that there is an issue with the subfloor, and they choose not to address it, we will require a signature releasing us of liability. We try to anticipate these issues beforehand, but some are not apparent until after demolition. Thus, additional charges may arise if an issue is discovered. After preparing the subfloor, we will begin our installation process.
Sanding
Sanding is the part of the process that makes our customers the most nervous. Over the years, we’ve improved our dust collections methods by staying current with technology. Although dust collection has improved, our customers can still expect some output. If you are sensitive to dust, we recommend having a construction cleaner lined up for after we complete your job.
During the sanding process, we want to alleviate any unnecessary foot traffic. The floor must be free of all contaminants before it is sealed. Thus, any mud, moisture, or oil can affect the time it takes to sand the floor, and the overall finished product, if it is introduced and not brought to our attention.
Something to consider is that the sanding process may not remove all blemishes from the floor. Scarring, bruising, deep gouges, water damage and ESPECIALLY URINE may not be removed. We will bring signs of these issues to your attention prior to sanding the floor. If you want them removed, we will charge to replace those areas with new planks. If you choose not to have them removed, we will require a signature releasing us of liability.
Finishing
The final stage of our process is the finish phase. During this stage, we cannot have anyone on the flooring or on the site (unless it is completely independent of the floor). Depending on the finishing technique our customer chooses, we will need multiple days to complete the process. The heat of our customers' homes may need to be adjusted. If they choose to stain, we will often be required to let our rags dry on the property. (NOTE: THE RAGS USED FOR STAINING ARE EXTREMELY FLAMMABLE! Do not remove these yourself. We will transport and dispose of them.) Additionally, if they choose our oil based finish, the toxins from the fumes are harmful. We will have to shut off the pilot light to the furnace. Allow time for drying and dispersal of fumes before entering the premises. We will advise our customer how to proceed based on weather conditions.
Some particles will be present in the floor after finishing. These will “walk out” over time, meaning that many of them will disappear with foot traffic. Other finishes will feel rough to the touch between applications of finish. Stains are susceptible to being “splotchy” based on the species of wood you use. If spot repairs are done, matches will be done to the best of our ability. We cannot guarantee a match.
After
Our process has come to an end! We hope we’ve given you a pleasant experience. To help you care for your floor, please refer to the following tips:
1. 24 hours after we finish, the floor is almost to its hardest point. Feel free to move furniture back on to the surface. Lift and set, do not drag furniture. Use felt on chairs legs and rubber coasters for couches.
2. Avoid area rugs for two weeks (keep in mind these will cause spot discoloration over time by blocking sunlight). On sealed floors, avoid taping coverings to the floor and fully covering the surface for other construction. This may cause peeling (tape) and solvent trapping (covering). If you must cover for further construction, try to lay out needed routes.
3. Keep your temperature stable. Fluctuations of over 10 degrees can cause the floor to re-acclimate. This may lead to excessive noise and gaps forming.
4. Avoid concentrations of moisture.
5. Clean the floor with a “Bona” mop. Use the designated spray or the micro fiber cloth soaked in warm water and thoroughly wrung out. DO NOT WET MOP! DO NOT USE other cleaners. They may create a chemical build up that would prevent us from re-coating the floor in the future.
6. Keep med-large dog’s nails trimmed and capped if possible.
7. Avoid wearing shoes if possible, especially heels or sport cleats.

